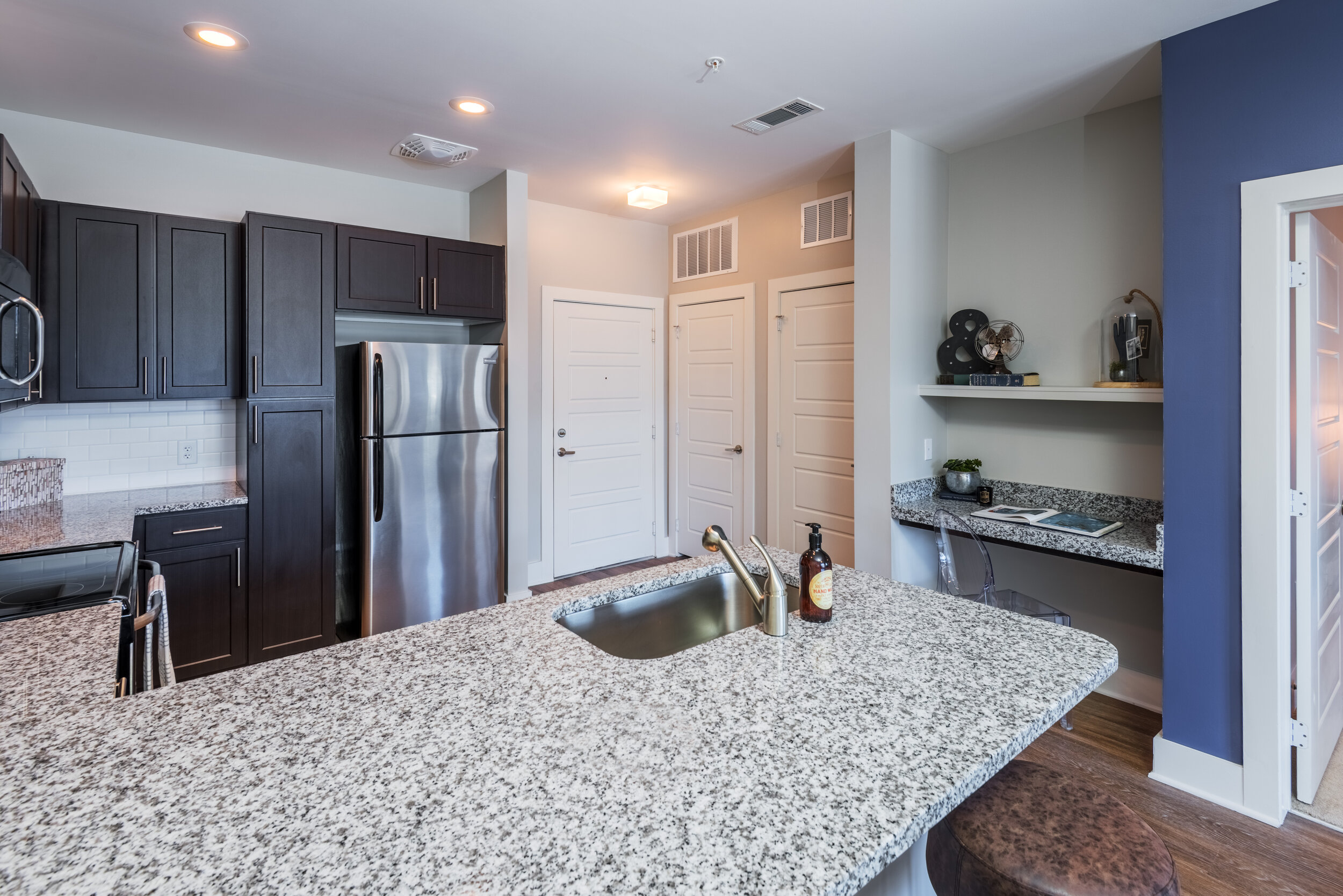

Featured Floor Plan — Tom Collins
AVAILABLE FOR VIEWING
Studio Floor Plans
512 SF // 1 Bed, 1 BATH
For the minimalist. Our Tom Collins floor plan is perfectly laid out for those that like to keep things simple but stylish.





Apartments feature these unique amenities
which we think are just the bee’s knees...
9ft Ceilings on 1st–3rd floors
9.5ft Ceilings on 4th floor
Built-in Wine Racks
Custom Workstations
Built-In Bookcases in Select Units
Stainless Steel Appliances
Nest Smart Home Thermostats
Over/Under Refrigerator & Smooth-Top Stove
Washer/Dryer in all units
Granite Countertops
Plank Flooring
Walk-In Closets with Built-In Linen Shelves
Subway Tile Backsplashes
Tile Surrounds on all Showers & Tubs

